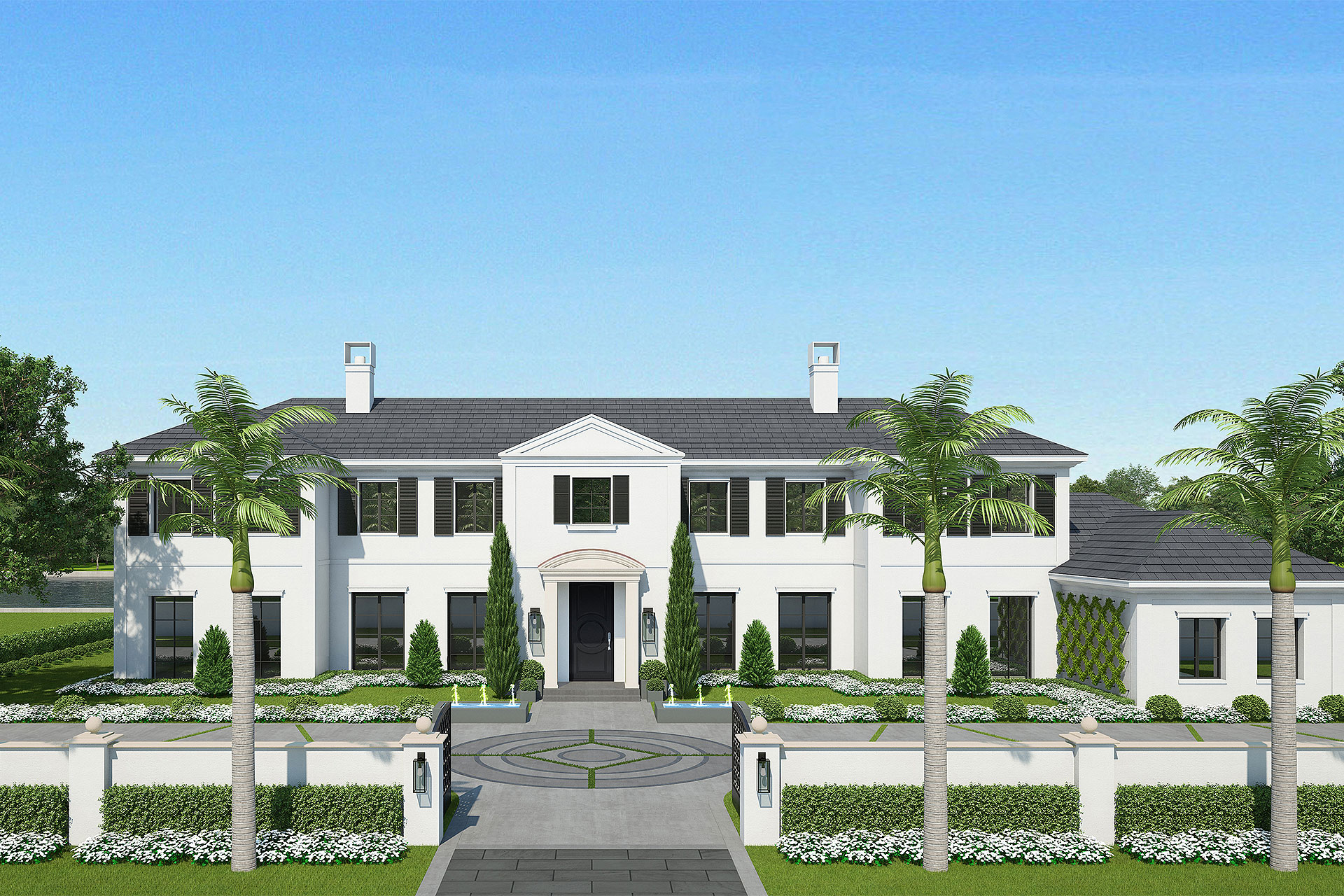3d Architectural Renderings
I am not an architect, but, at the age of 14, I was running blueprints for a small New Jersey firm. I learned, by the age of 16, old-school drafting of floor plans, elevations, perspectives, electrical plans, plumbing riser diagrams, volume calculations, room finishing schedules and much more – all from a great architect by the name of Vincent Ciardi, A.I.A.” – Edward Butera B.F.A.















